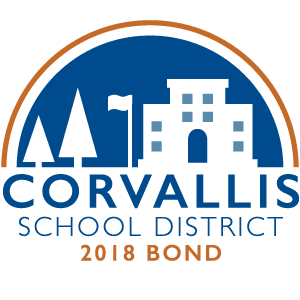Project Information
What's Happening Now
Final Bond Report – January 2024
Project Highlights
October, 2019: CM/GC Contractor procurement process is underway
Design Development is approaching 100%. The district, Wenaha, JLD Estimating and DLR Group are reviewing estimates and designs to reconcile with the budget. The initial land use submission has been made to the City of Corvallis and we are waiting for Planning Department feedback prior to final submission.
The team will begin the construction documents (CD’s) phase of design. The CM/GC contractor procurement process is underway with award targeted for mid-November.
August, 2019: Design Development Nearing Completion
Design Development is approaching 90%. The bond team will be reviewing these documents and JLD Estimating will prepare cost estimates. Work is underway to develop the package for the City of Corvallis Planning Department submission.
July, 2019: Summer Design Work
Design Development is in process. Focus groups with teachers, administrators and specialists took place in June to inform the design team’s summer work. This input was used as designs were developed and will be reported back to the Focus Groups after the summer break. The school’s site plan is fairly solid and we’re developing for Planning Department submission. The driveway will align with Aspen Street.
The school’s Design Advisory Committee will have meeting #4 on August 21.
May, 2019: Design Advisory Committee Meeting #3
The Design Advisory Committee met for the third time on May 1, 2019. An update on the design process is as follows:
- The new building will include three classrooms for each grade level, larger classrooms for preschool and kindergarten, 1st grade, music room, collaboration and support spaces, and an art and science classroom.
- The original idea was to use a prototype design for both replacement schools for cost efficiencies. The district has decided that buildings won’t be identical but there will be some similarities between schools and there will be design aspects that are different depending on the needs of the school. (Overall similar feel to the building.)
- Two possible site strategies were reviewed with a focus on the parking entry driveway. Option 1 shows alignment with Aspen. Option 2 shows a 150’ offset east of Aspen. There are currently 37 parking spaces, the site plans include approximately 60 parking spots and a drive through loading zone for buses and student drop-off. Volume of traffic during pick up and drop off continues to be a topic of discussion. A traffic study is being conducted. View the site concepts here.
- Field space and playground areas are a priority. A location for the school butterfly garden or shade garden is a priority.
February, 2019: Design process
A civil engineer has toured the site. Design is in progress and first Core Team meetings are underway.
Activities scheduled for next quarter include City of Corvallis land use and permitting meetings, as well as site observation for wetlands on the site.
January, 2019: Design Advisory Committee formed
The design advisory committee will begin meeting in January. Committee members include Michael Baker, Peter Banwarth, Svetlana Dascaliuc, Brian Haley, Marcy Hermens, Victor Hsu, Cara Miller, Melissa Miller, Kari Morrow, Stephanie Raleigh, Amy Sampson, Yan Wang, principal Anna Marie Gosser, and a representative from district staff.
This committee will ensure that the values of the school community are represented in the design process.
November & December, 2018: Architect Review and Site Surveying
Pre-design work is taking place including a site walk-through by the architect team. The site is also being surveyed as part of the pre-design process.
November 5, 2018: Design Advisory Committee
Site-based committee for the school will be announced and meetings with the architects will begin soon after. These committees will serve as advisors to the design professionals and will continue at least through the life of the project.
Project Timeline
Winter 2019
School’s Design Advisory Committee begins series of meetings to provide input to architects and the project design team
Summer 2020
Construction activity begins
Winter 2022
New building complete, students and staff move in to new building, with site work continuing. The old building is scheduled for demolition in mid-January. District staff and contractors will be salvaging reusable and recyclable materials before demolition. Once the old building is demolished remaining projects include the new playing fields, parking lot, and intersection alignment with NW Aspen Street.
Fall 2022
Construction complete
Bond Projects at Bessie Coleman
The original school was built in 1968 with a capacity of 404 students.
 Replace School on Current Property
Replace School on Current Property
- Construct on the east side of the current property
- Students will continue to attend the original school building during construction of the new school
 Safety & Security Improvements
Safety & Security Improvements
- New emergency communications system
- Built to current seismic safety codes
- Well-designed parking and site circulation
 Sustainability
Sustainability
- Sustainable design
- Maximize daylighting
- Install energy efficient building systems
 Modern Educational Spaces
Modern Educational Spaces
- Learning spaces for small group, collaboration, and project based learning
- Outdoor learning including school garden and outdoor play areas
- Separate multi-purpose dining commons and gymnasium
Designs
- Project Designs — July, 2019
- View a Virtual Flythrough Video

